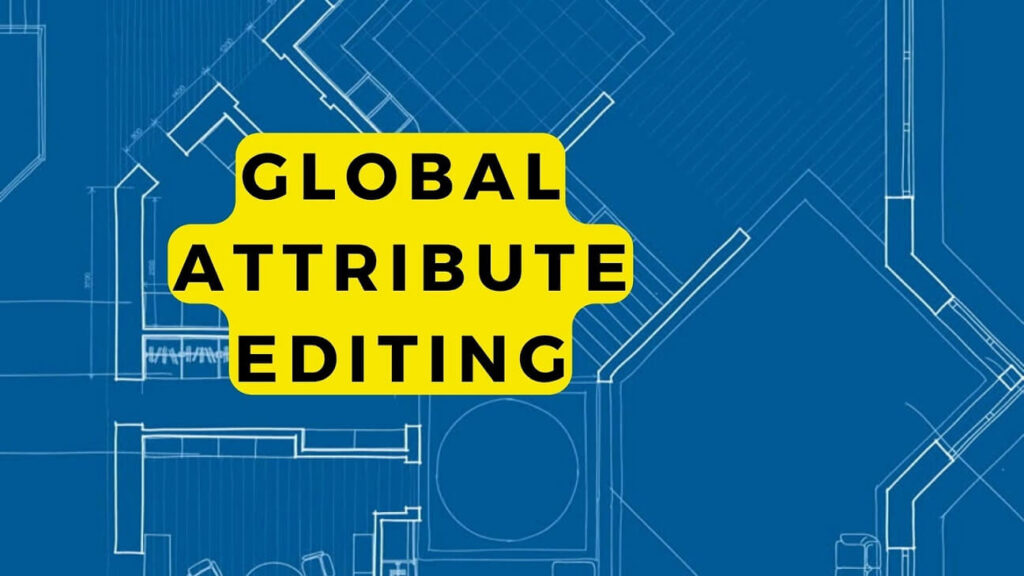All of the contents in this post are free to download and use without any registration or signup process. You don’t need any registration signup, sign-in, etc.
You can download here all types of other blocks. Free Downloading from here free of cost is our Service priority. In this section, you get AutoCAD blocks Doors Windows Gates and Curtains free download.
All Blocks are compatible with all AutoCAD software versions. You have to click only below the download button to Download your desired blocks for free.
These blocks are included in one file.
You may also want to read:
100+ Cad blocks Sports and Gym equipment dwg AutoCAD drawing free Download
CAD blocks Computer, Plumbing, Lighting, Electrical, and Firefighting Symbols free download
Animals and pets dwg models and CAD blocks free download
1- Doors CAD Blocks Free Download
We Have a lot of Free Door blocks in AutoCAD Door CAD Blocks of format DWG.
- Wooden Doors. FREE.
- Traditional Entrance Door. FREE.
- Timber Feather Edge Fence. FREE.
- Sandstone Tile Pattern Door, FREE.
- Plywood Door. FREE.
- Gates Cad Blocks. FREE.
- Entrance Storm Porch 2D. FREE.
Entrance Doors with Pillars block that all are free of charge if you want to download Doors blocks for your drawing you just click on the Download button given below and insert them into your own drawing. Our Doors blocks are free and compatible with all AutoCAD versions.
2- Windows CAD Blocks Free Download
Our CAD blocks are available in DWG format, a propriety binary file format used by AutoCAD, which is owned by Autodesk and is used for saving 2D and 3D design data and metadata.
Apart from AutoCAD, they can be loaded in multiple other Computer-Aided-Design programs like Revit, Sketchup, and True CAD.
Door and window AutoCAD blocks are very important for drawing AutoCAD. When you design a house, you need these blocks to place in the drawing.
I apply for you any door and window model consisting of font view and layout. Download free here Door and Window Blocks in the AutoCAD library.
Download this WINDOW PLAN AND ELEVATION FREE 2D CAD Block. This CAD file can be used in your window schedule CAD drawings. (AutoCAD 2004.dwg format) Our CAD drawings are purged to keep the files clean of any unwanted layers.
3- Gates Autocad Blocks Free Download
We have also a complete library of Gates Blocks for free CAD drawings. CAD drawings of ornamental wrought iron gates and fences. Vintage steel gates, Antique wrought iron doors, metal fences, brick fences.
This DWG file was saved in AutoCAD. Other free CAD Blocks and Drawings. Gates & Fences. Gates & Fences – free CAD file · Wrought iron fences.
All blocks are available for free. For the Download just click on the Download button that is given at the end.
4- Curtains AutoCAD Block files in DWG format
All kinds of Curtain CAD Blocks are available here. The DWG files are compatible back to AutoCAD in all versions. These CAD blocks and drawings are available for free and download immediately!
Spend more time designing and less time drawing! We are dedicated to being the best CAD blocks for you all designers and architectural people.
Doors, Windows, Fences and Gates Free CAD BlocksClick below to get your files free of cost and ready to download and use in any of your devices and compatible with all of the supported CAD software.


