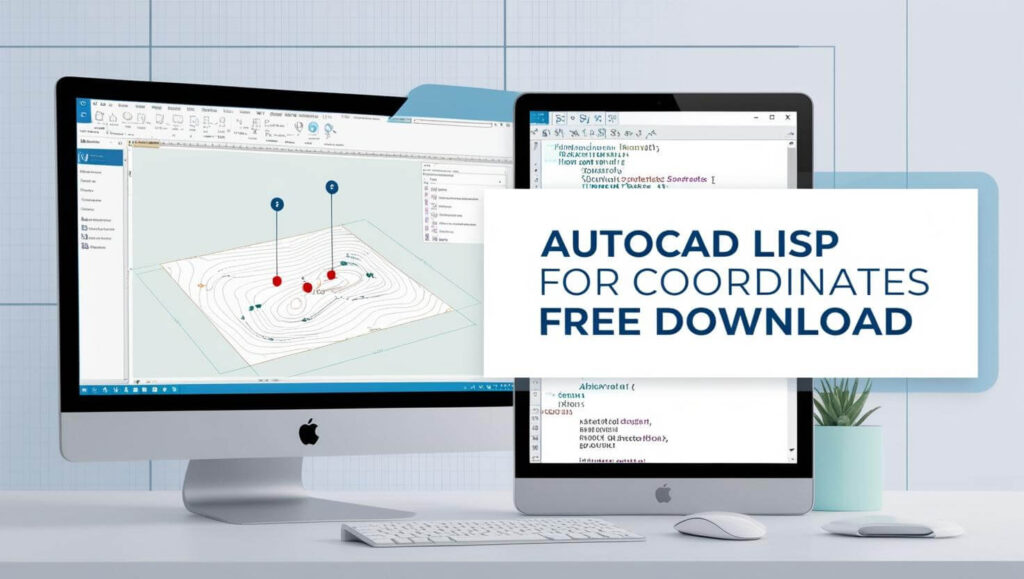20 AutoCAD Commands to Speed Up Your Performance
AutoCAD Commands to Speed Up Your Drawing Abilities Today we’ll be looking at a few easy ways to speed up AutoCAD abilities for your drafting experience. All of us CAD professionals have been through this situation, we open a drawing, and AutoCAD runs slow; this continues with as many drawings we open, and the speed […]
20 AutoCAD Commands to Speed Up Your Performance Read More »










